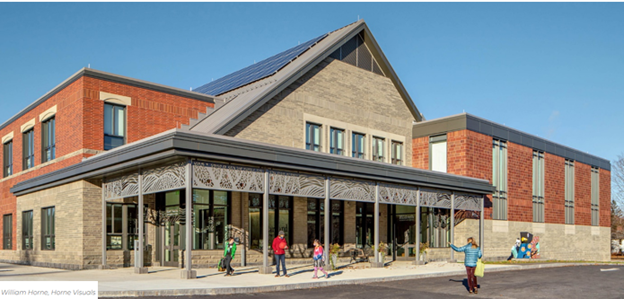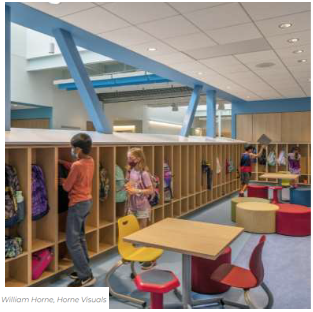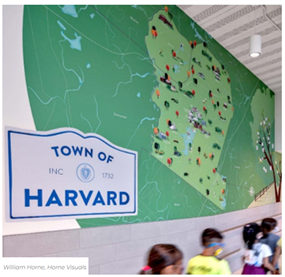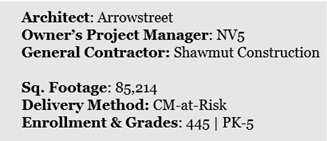
On October 13th, Harvard Public Schools hosted the Massachusetts School Building Authority’s (MSBA) Story of a Building program highlighting their new Pre-Kindergarten to Grade 5 Hildreth Elementary School. Seventeen school district representatives and several MSBA staff were recipients of tips and best practices shared by Harvard’s Superintendent, Chair of the School Building Committee and other members of the building team. Attendees were privy to a tour of the new school and architect, Arrowstreet, provided pointers about the school’s reflection of the District’s education vision and plan.
At the beginning of the planning process, Harvard committed to their goals by engaging a Visioning Committee consisting of a diverse grouping of Harvard residents, to outline features for a new school. Focusing on creating spaces conditioned to 21st century learning and providing enhanced support for Special Needs, the ultimate design of the building features grade-specific break out spaces, an open concept library at the heart of the school, learning stairs for group gatherings, healthy interior materials, and flexible, ergonomic furniture throughout. The light-filled classrooms, operable windows, dimmable indirect lighting, and displacement ventilation for thermal comfort and air quality were thoughtfully planned and budgeted. Photo voltaic roof panels provide energy efficiency.

Harvard’s path to constructing their new school was also met with the question of how to gain and maintain community support for the project. The School Building Committee sought to identify and educate the community about the existing deficiencies in the old building which helped secure a favorable vote for the project. The Team also studied and priced alternative construction options including renovation. Through this disciplined process and the outreach of a dedicated parent committee that fostered frank and transparent community dialogue, the vote was ultimately approved.

As a historical New England town, Harvard residents understood how the identity of the town should influence the design of their new school. Designed with the traditional gabled roof and red brick reflected in the town’s historic buildings, the school fits into the historical context of the town. Incorporating a mural-sized map of the town in one of the central hallways, the team also included wayfinding decals of local indigenous animals, fruits, and plants encouraging students and community members to connect with their new building and town.
Following the town’s approval to proceed with a building project, Harvard’s School Building Committee was met with support and guidance from the MSBA throughout the Core Program process. The community remained steadily on track throughout the different MSBA’s Modules. The team emphasized the importance of instituting a decision-making process, asking questions, and maintaining well-kept records, noting the potential pitfalls of falling behind on construction if MSBA deadlines or votes were missed.

The new school was constructed just a few feet from the old school. Throughout the construction phase, the building team achieved success by emphasizing safety and continually updating the community about the project’s progress. Using clear signage, sharing a detailed construction management and site-specific safety plan, and always incorporating clear communication, the Owner’s Project Manager, Nv5, and CM Contractor, Shawmut Construction consistently upheld high standards on the job site.

Additional Materials:


